Eden Broadway Lean-To
£318.00 Original price was: £318.00.£95.99Current price is: £95.99.
SKU: DHDVD 4595307085875 Categories: Greenhouses, Greenhouses & Polytunnels, Lean To Greenhouses Tags: Greenhouses & Polytunnels: Aluminium Greenhouses, Greenhouses & Polytunnels: Glass Greenhouses, Greenhouses & Polytunnels: Lean To Greenhouses
- Secure Shopping with Safe Payments
- Your questions, our prompt answers.
- Buy with Peace of Mind
- Free Shipping over £25

Framework including integral base – manufactured from sturdy, maintenance free aluminium. The integral aluminium base enhances ease of construction enabling the whole frame to be simply bolted together and secured down. The 4′ wide door has been dropped into the aluminium base providing a zero level threshold allowing un hindered access for the user.
Finish – available in plain aluminium or with a powder coated finish in green or black.
Glazing – available with either 3mm single sheet toughened glass or 6mm polycarbonate.
Both options come complete with PVC bar capping as standard.
Door – access is via the 4′ wide double door, which comes complete with a key operated lock and is suspended on precision rollers which allow fingertip operation. The door is situated on the front of the lean-to greenhouse.
Ventilation – includes up to two, 2ft sq (610 x 610mm) opening roof vents depending on leant-to size.
One roof vent with the 4’4″ x 8’5″ lean-to.
Two roof vents with the 6’4″ x 8’5″ & 6’4″ x 12’4″ lean-to’s.
Gutter’s – built in aluminium gutters 75mm wide run the length of the lean-to adding to the strength of the structure.
Dimensions:
4×8 Model – 4’4″ (1315mm) x 8’5″ (2560mm) by 7’8″ (2333mm) to ridge and 6’4″ (1935mm) to eaves.
6×8 Model – 6’4″ (1926mm) x 8’5″ (2560mm) by 8’3″ (2510mm) to ridge and 6’4″ (1935mm) to eaves.
6×12 Model – 6’4″ (1926mm) x 12’4″ (3760mm) by 8’3″ (2510mm) to ridge and 6’4″ (1935mm) to eaves.
(All height dimensions including integral base).
Learn more
Home Delivery prices are quoted for Delivery within Mainland UK & Northern Ireland.
Delivery charges to all other Offshore and Scottish Island locations require individual quotes.
All customers will be contacted 48 hours prior to delivery to provide AM / PM delivery date.
IMPORTANT NOTICE – Customers should report any problems relating to the product within 14 days from receipt.
| Colour | Plain, Green, Black |
|---|---|
| Glazing | Toughened Glass, Polycarbonate |
| Size | 4ft wide x 8ft long, 6ft wide x 8ft long, 6ft wide x 12ft long |
Be the first to review “Eden Broadway Lean-To” Cancel reply
Related products
Sale!
Greenhouses
Sale!
Greenhouse Spares & Accessories
Sale!
Greenhouses
Sale!
Elite Greenhouses
Sale!
Gardman Greenhouse Spares & Accessories
Sale!
Elite Greenhouse Spares
Sale!
Elite Greenhouse Spares
Sale!
Greenhouses

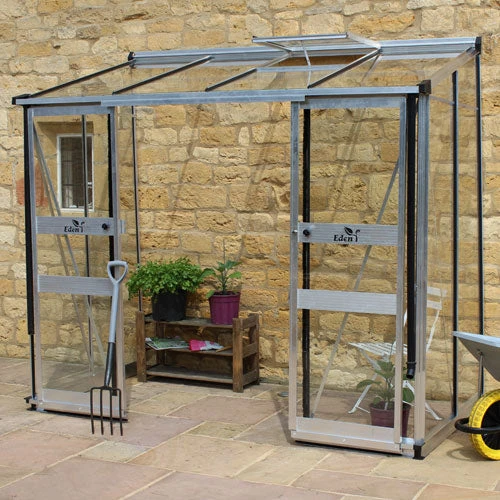
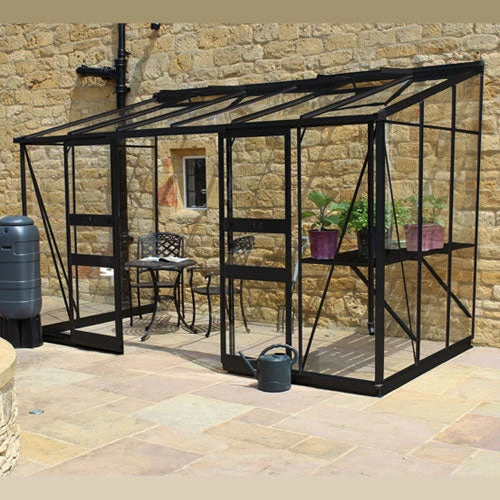

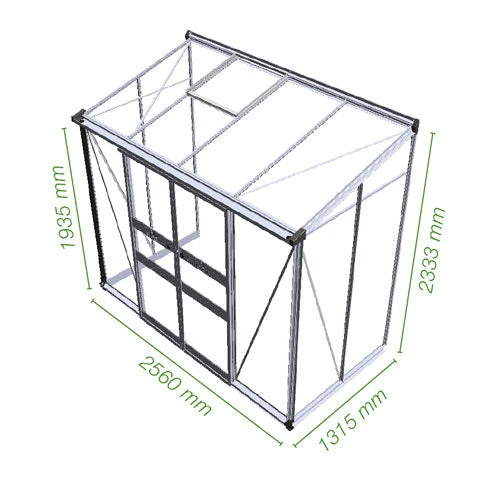
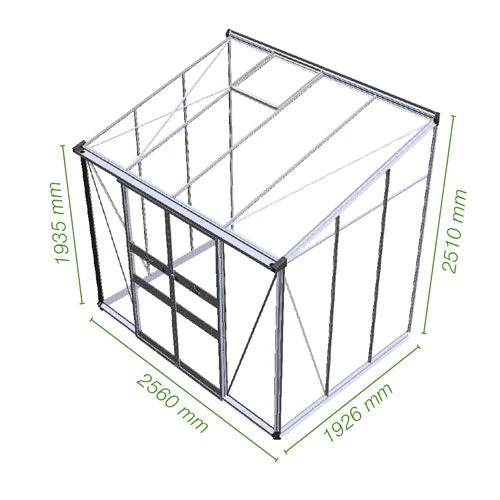
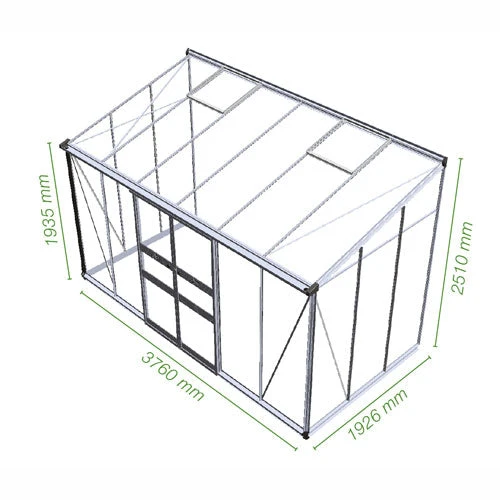
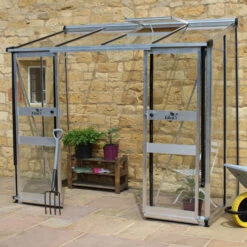

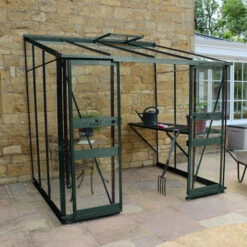
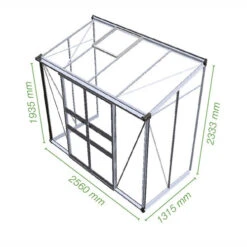
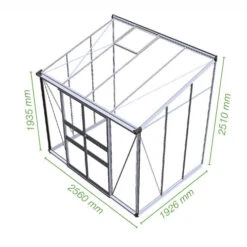
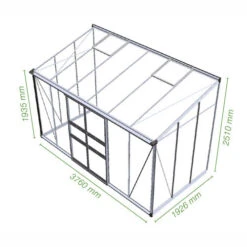
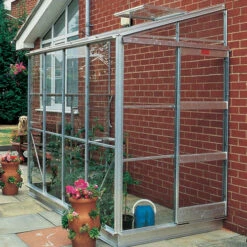
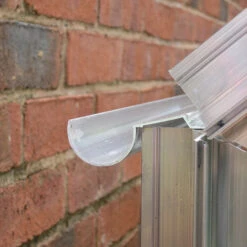
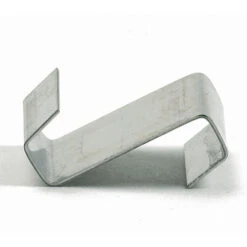
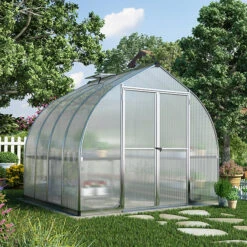
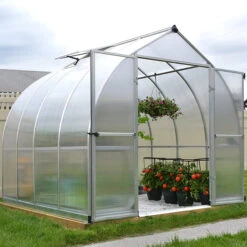
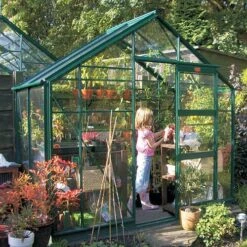
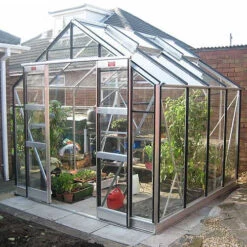
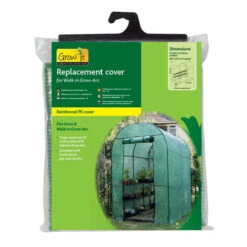
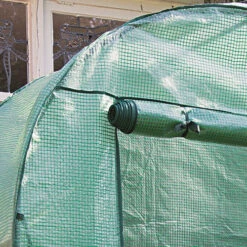
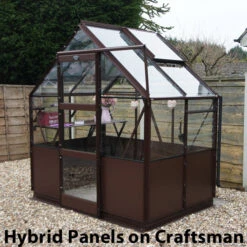
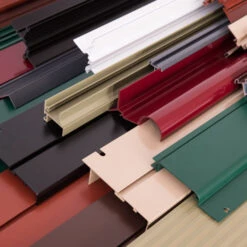
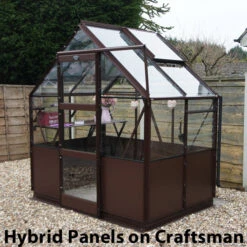
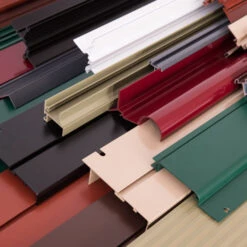
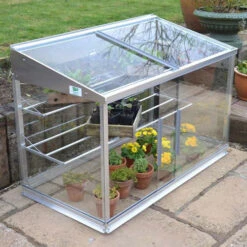
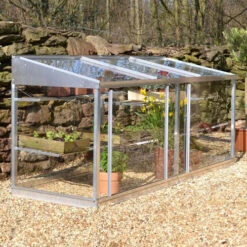
Reviews
There are no reviews yet.