Elite Kensington 4’5″ Wide Lean To
£315.00 Original price was: £315.00.£97.99Current price is: £97.99.
- Secure Shopping with Safe Payments
- Your questions, our prompt answers.
- Buy with Peace of Mind
- Free Shipping over £25

4’5″ (1320mm) wide,
5’11” (1820mm) high to the eaves & 7’4″ (2235mm) high to ridge,
(height dimensions excluding a base).
Roof Vent – includes 2 ft sq. (0.372 m sq.) opening roof vent(2) as detailed –
6’5″, 8’5″, 10’5″, 12’6″ long – includes one roof vent
14’6″, 16’6″ long – includes two roof vents
18’6″, 20’6″ – includes three roof vents
Gutter – built in aluminium gutter runs the length of the lean-to adding to the strength of the structure.
Also Included – Strengthening cantilevers supplied on the eaves (every other glazing bar or every glazing bar depending on the length of the chosen greenhouse).
Illustration shows an Elite 4’5″ (1320mm) wide Kensington Lean-To, 8’5″ long with a plain aluminium frame, horticultural glass & aluminium base.
You will need a base of some description on which to site your lean-to greenhouse. This can be the aluminium factory made base from Elite or you can build your own brick base or use a wooden batten.
Learn more
Elite use their own transport to deliver their greenhouses. When placing an order, please consider the following questions and contact us when placing your order with any details:
Click here for advice on how to keep your greenhouse cool.
| Length | 6'5" Long, 8'5" Long, 10'5" Long, 12'6" Long, 14'6" Long, 16'6" Long, 18'6" Long, 20'6" Long |
|---|---|
| Glazing | Horticultural Glass, Polycarbonate, Toughened Glass |
| Colour | Plain, Painted |
Be the first to review “Elite Kensington 4’5″ Wide Lean To” Cancel reply
Related products
Greenhouses
Greenhouse Spares & Accessories
Greenhouses
Elite Greenhouse Spares
BAR CAPPING For Elite 8’5″ Wide Featured Dwarf Wall Greenhouse
Gardman Greenhouse Spares & Accessories
Greenhouse Spares & Accessories
Elite Greenhouse Spares
Greenhouses

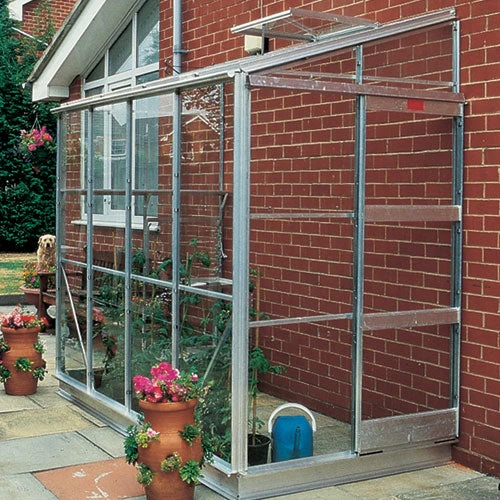
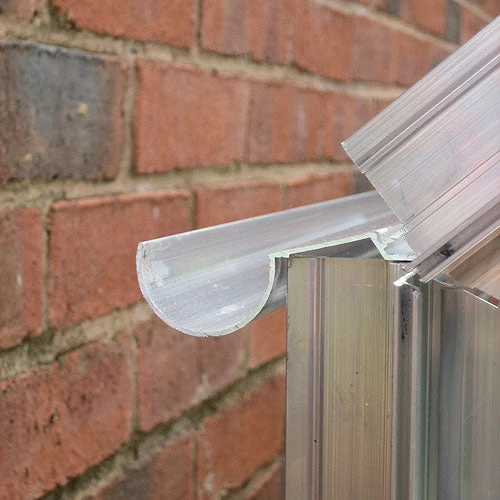
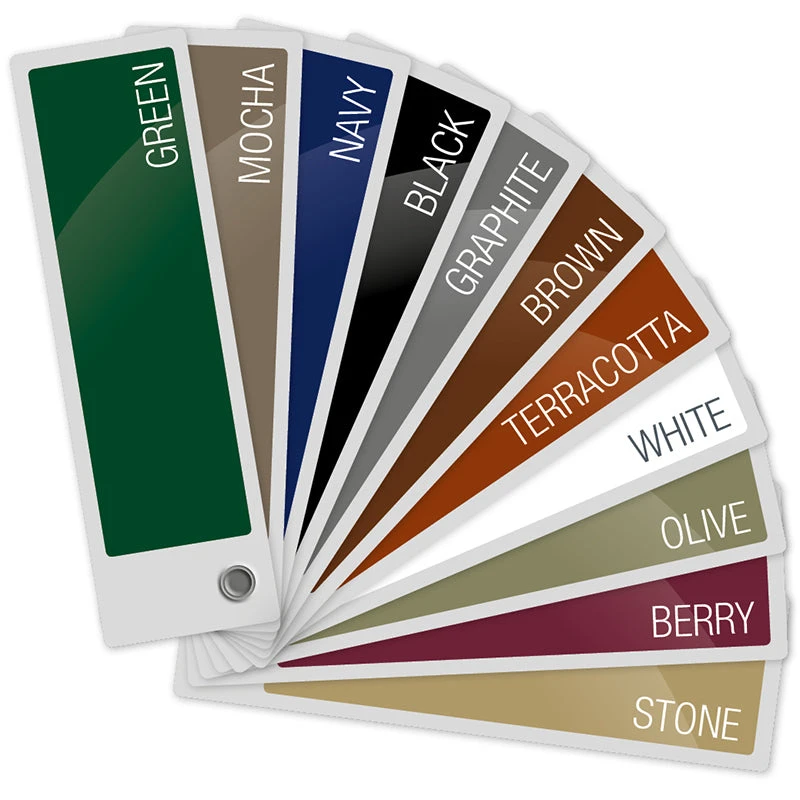
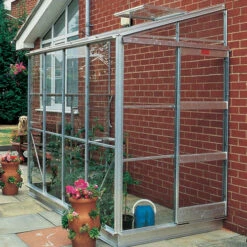
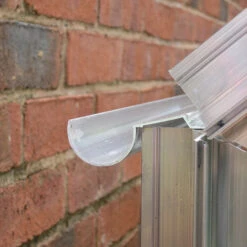
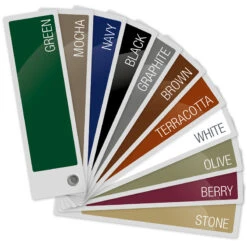
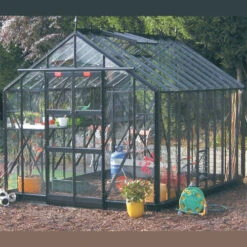
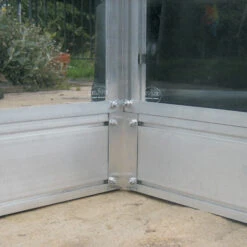
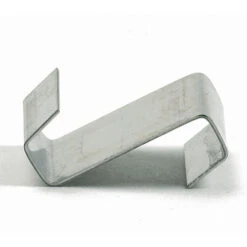
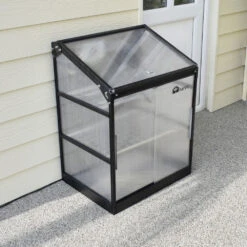
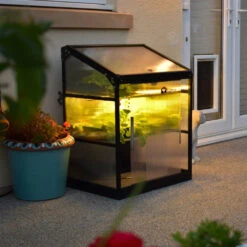
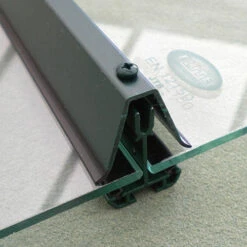
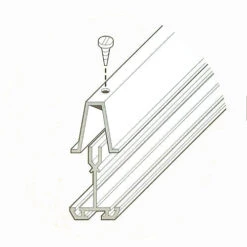
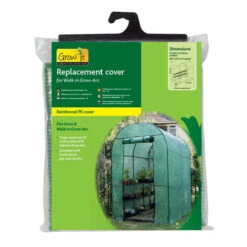
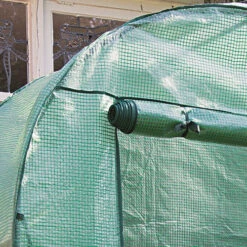
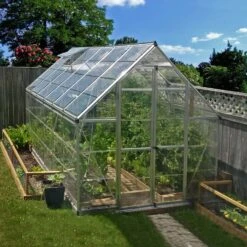

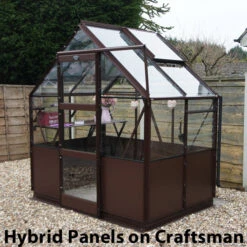
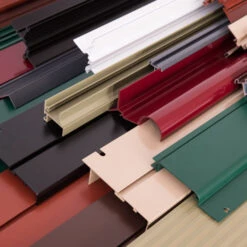
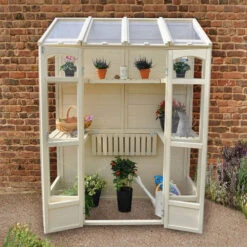
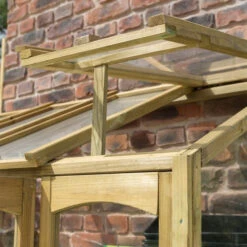
Reviews
There are no reviews yet.